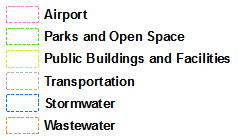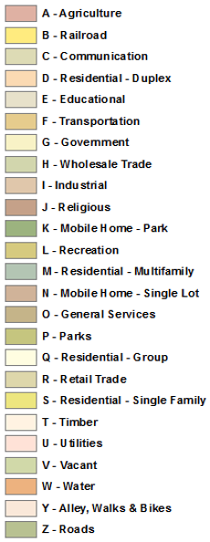| Number* | Dir | Street* | Type |
|---|---|---|---|
| Required* |

|
||
| Map* (8 digits) | Taxlot* (5 digits) | ||
|---|---|---|---|
| Required* |

|
||
Enter an address or tax lot and we'll mark it on the map.
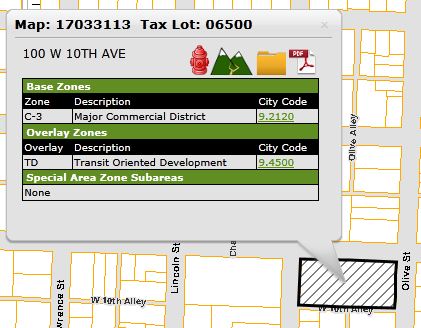
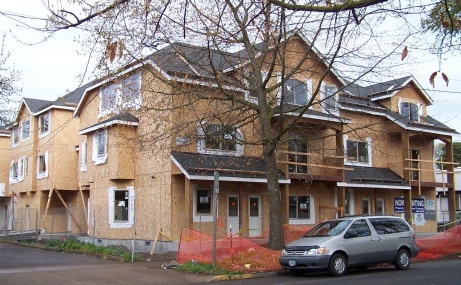
This resource is primarily used to inform Building and Permit Services staff and applicants regarding conditions on a particular site which may affect requirements for accepting and/or approving an application for construction.
If you have questions regarding this information and how it may affect your proposed construction project, please contact Building and Permit Services staff at 541-682-5505.
For comprehensive information regarding zoning, please refer to the Eugene Zoning Map.
For information regarding historic preservation, please refer to the Historic Sites Map.
Maps and GIS Disclaimer
The maps and data available for access from the City of Eugene are provided "as is" without warranty or any representation of accuracy, timeliness or completeness. The burden for determining accuracy, completeness, timeliness, merchantability and fitness for or the appropriateness for use rests solely on the user accessing this information. The City of Eugene makes no warranties, expressed or implied, as to the use of the maps and data available for access at this website. There are no implied warranties of merchantability or fitness for a particular purpose. The user acknowledges and accepts all inherent limitations of the maps and data, including the fact that the maps and data are dynamic and in a constant state of maintenance, correction and revision. Any maps and associated data for access do not represent a survey. No liability is assumed for the accuracy of the data delineated on any map, either expressed or implied.
- To Pan the Map:
-
- Left-click and drag with the mouse
- Double-click the left mouse button.
- Use the Arrow keys (← ↑ ↓ →)
- To Zoom In or Out:
-
- Use the zoom slider in the upper left hand corner of the map:

- Use the zoom slider in the upper left hand corner of the map:
- To Zoom In:
-
- Scroll the mouse wheel forward
- Use the + key
- Press the Shift key, then Left-click and Drag the mouse:
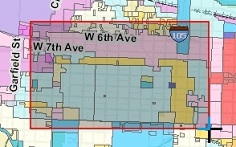
- To Zoom Out:
-
- Scroll the mouse wheel backward
- Use the - key
- Press the Shift and Ctrl keys, then Left-click and Drag the mouse.
- To See Property Details:
-
- Search by address or tax lot number
- Zoom in and click on the taxlot
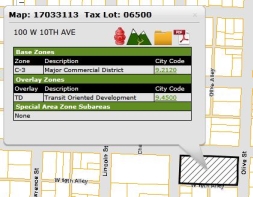
- Use Property Detail Tools:
-
 Draw 400' Fire Hydrant Buffer
Draw 400' Fire Hydrant Buffer Analyze Erosion Factors
Analyze Erosion Factors View Property Documents
View Property Documents View Property Report
View Property Report

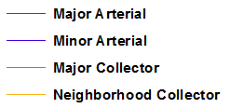

For more information, see the Eugene Current Projects map.
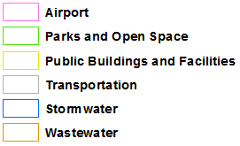
For more information, see the Eugene Future Projects map.
